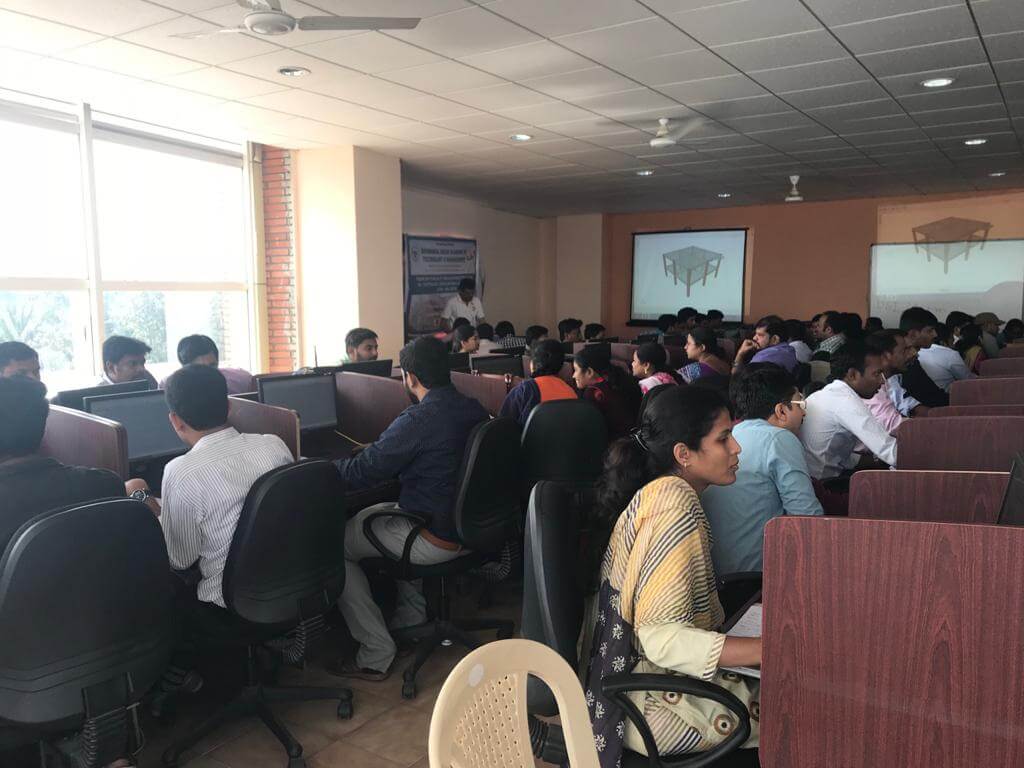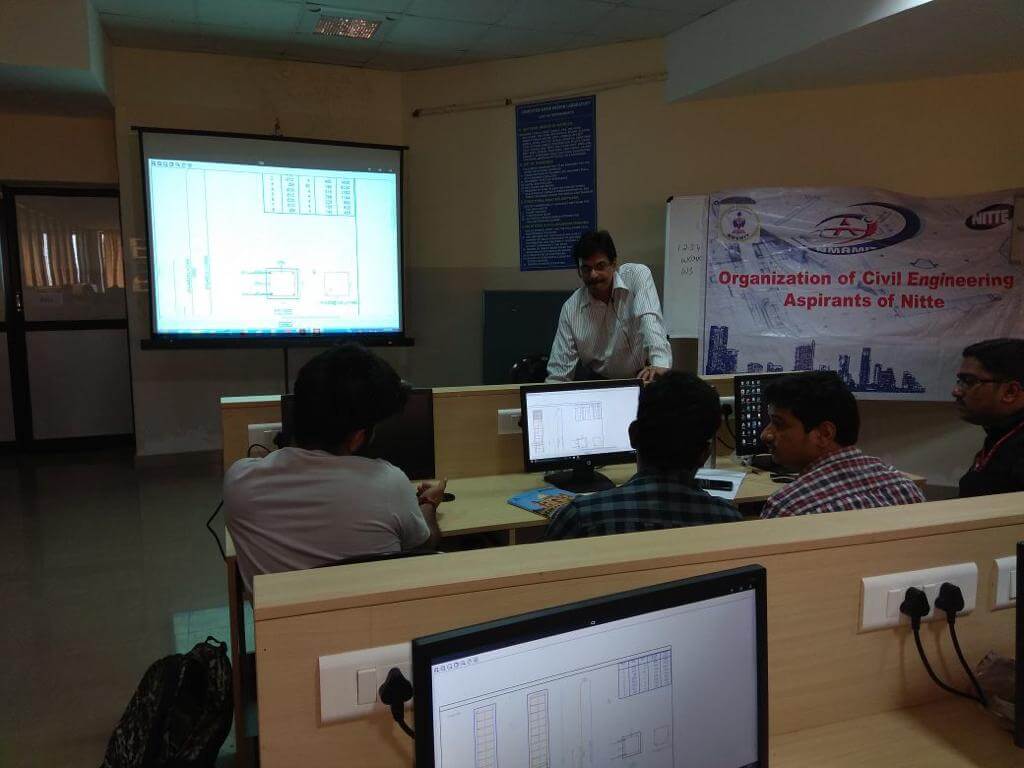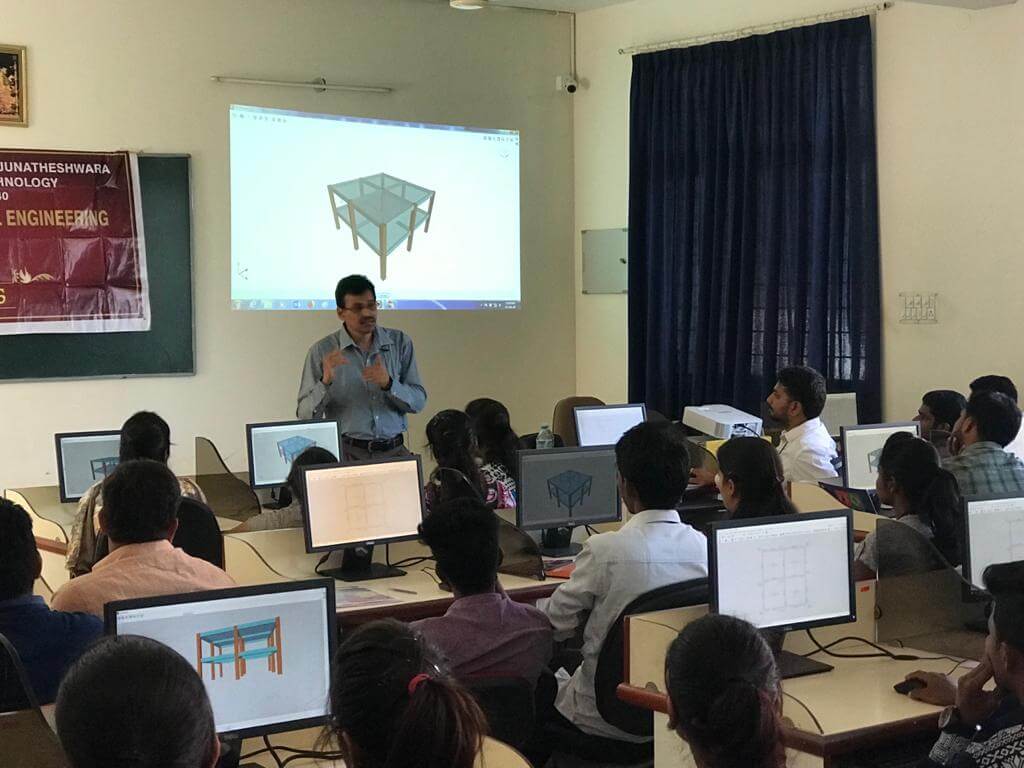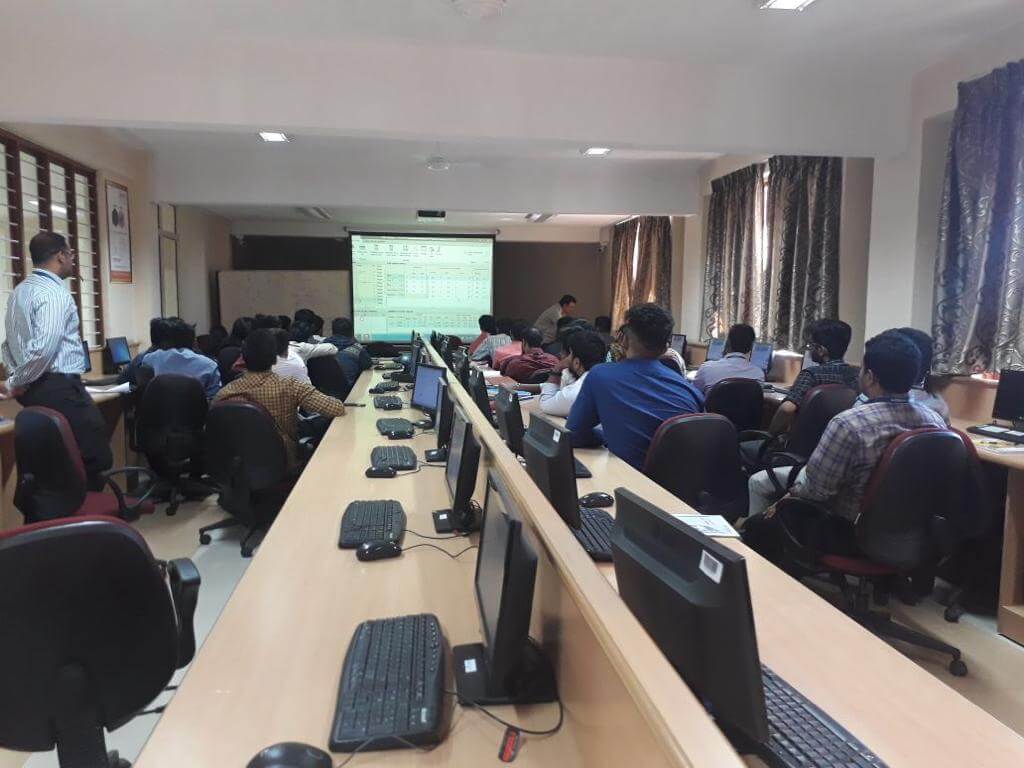Software For Architecture, Engineering And Construction

Program that carries out the analysis and design of reinforced concrete and steel structures, subject to horizontal and vertical loads, for homes, buildings and civil work projects. Its use guarantees maximum analysis reliability and optimum drawing design.
The geometry of the structure can be introduced automatically. The user can personalise the design and edit the elements that have been introduced, with the on-screen support provided: numerous help options and error and warning texts. Provides very complete and precise construction drawings of the structure. CYPECAD is adapted to the latest national and international construction codes.















